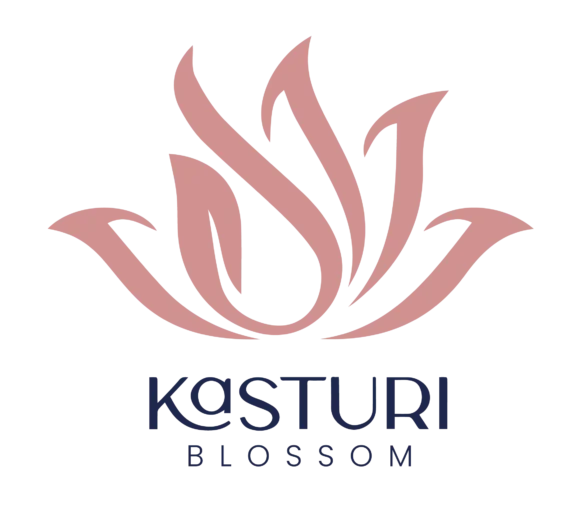
ABOUTUS
Living Beyond Your Dreams
With over 23 years in the real estate industry, our team brings a legacy of success and expertise. While the name may be new, our foundation is built on a history of delivering premium residential projects renowned for their quality and sophistication. We are committed to superior construction, financial stability, and timely project delivery, earning a reputation for excellence. Our meticulous planning, attention to detail, and customer-first philosophy have earned accolades from numerous satisfied clients.
"Shape the Future Your Participation Matters!"
Creating Exclusive homes that resonate with sophisticated grace
Each residence is designed to embody sophistication, reflecting your unique taste and lifestyle.
Where every corner sparks wonder & play become magic
Innovative layouts and playful designs encourage creativity and exploration in every space.
Home at the heart of connectivity
Our residences provide the perfect balance of tranquility and accessibility, making city living more enjoyable.
Prime Location: Strategically situated in Mira Road, Mira Door offers unparalleled accessibility to essential amenities and vibrant local life Symbolic Gateway The name “Mira Door embodies more than just an entrance represents a gateway to a lifestyle enriched with sophistication and ease.
Thoughtful Design Our residences are crafted with precision, blending style and practicality to create spaces that truly feel Likko horme Trusted Excellence With a legacy of delivering high-quality projects, Mira Door stands as a symbol of reliability and excellence in real estate.
ABOUT KASTURIBLOSSOM
KASTURIBLOSSOM
Kasturi Blossom is an exceptional residential development located in Mira Road, offering a blend of luxury and comfort. Strategically positioned for easy access to Mumbai and major infrastructure like the Mumbai-Ahmedabad National Highway (NH 8), This project is in a thriving area rich with schools, colleges, shopping centers, and entertainment options. The project’s thoughtful architecture and proximity to essential amenities including markets, educational institutions, banks, hospitals, the metro, and the railway station make Kasturi Blossom a remarkable place to call home.
Completed Residential Projects
Kasturi Vandana (Bhayander East) 2016
Kasturi Heights (Indralok)
2018
Annapurna Jyoti (Bhayander East) 2019
Hitakshi Heights (Bhayander East) 2011
Ram Kutir (Bhayander east) 2009
Span Exotica (Bhayander West) 2019
Shreeji residence (Bhayander east) 2012
Shreeji seaview (Bhayander East) 2016
Bhaupadmand
(Bhayander East)
2015
Gopal Darshn
(Bhayander East)
2010
Ram Vatika
(Bhayander East)
2007
AMENITIES

BATHROOM & W.C. • Concealed plumbing with premium quality sanitary ware Full height tiles in Bathroom & WC (7) • Antiskid ceramic tiles flooring • Marble granite door frame in Bathroom & W.C

LIVING, BED & KITCHEN 800 x 800 mm. vitrified tiles flooring & skirting in entire flat

KITCHEN Exquisite granite kitchen platform with stainless steel sink Modular kitchen

ELECTRIC • Concealed copper wiring with adequate points in all rooms. Use of branded ISI marked quality modular swiches & wires. • TV. & Phone point in Living Room A C. Point in all bedrooms • Provision of electrical points for exhaust fan, fridge, aquaguard & other appliances Water tank geyser point in Bathroom

WINDOWS • Heavy section powder coated aluminum sliding windows in allroortis • Marble/Granite window frame

PAINT • Oil bound distemper paint in all rooms • All weather guard paint for extermal portion. • Gypsum finishes on walls in all rooms.
FLOORPLANS
PROJECT PLAN
Our carefully curated project plans ensure optimal space utilization in each home. Each layout is crafted.
2 BHK
Designed for families or those seeking extra space, this layout offers spacious bedrooms and living areas.
1 BHK
This stylish residence maximizes space for a comfortable living experience. Ideal for individuals or couples.
LOCATION

CONTACT NOW
- Kashimira, Mira Road East, Mira Bhayandar, Maharashtra 401107
- sales@kasturiblossom.in
- 9867671595


Maha RERA Registration No: P51700052787
ENQUIRE NOW





